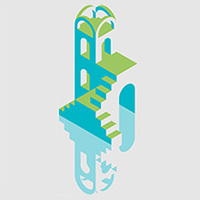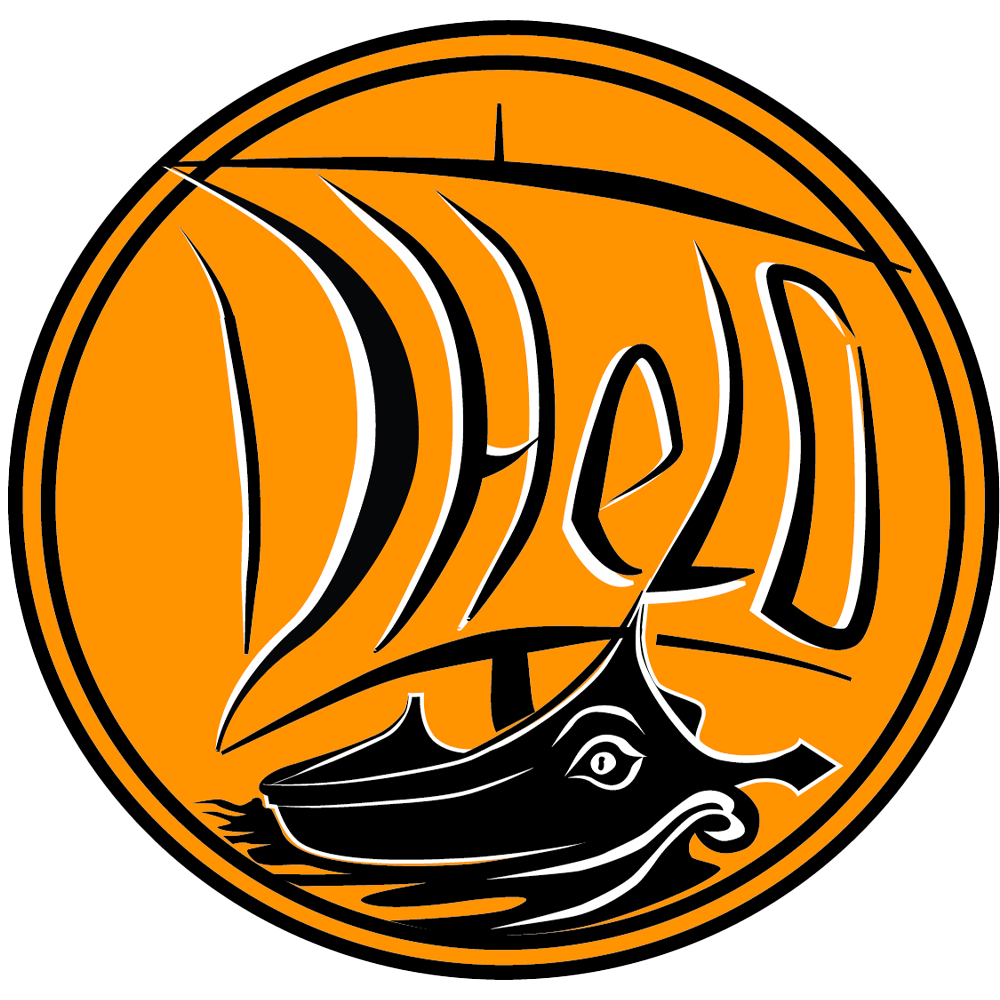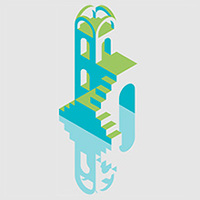Interactive Resource
Atlas des techniques de la Construction Romaine
- Title
- fr Atlas des techniques de la Construction Romaine
- en Atlas of Roman Building Techniques
- it Atlante delle tecniche della costruzione romana
- Description
-
fr
Initié en 2012, le programme ACoR a pour objectif de développer un atlas des techniques de la construction romaine, sur un large champ géographique et chronologique. Il s'est concrétisé dans la réalisation d'une base de données, consultable sur ce site web, qui établit un corpus de techniques, identifiées, classées et localisées dans un territoire, un site et un édifice.
À l'échelle de l'édifice, la caractérisation morphologique et technique des éléments de construction obéit à la logique des étapes d'un chantier, en distinguant les différentes interventions de construction : préparation du terrain, fondations, élévations, ouvertures, couvrements et couvertures, sols, structures de service et arcs (ces derniers pouvant être étudiés de façon autonome, ou en association avec une autre intervention). S'y ajoute une analyse spécifique des traces de chantier, communes à la plupart des interventions. -
en
Established in 2012, the ACoR program aims to develop an atlas of Roman building techniques with a wide chronological and geographical range. This online database makes available a collection of building techniques, all of which have been identified, classified and localised within their territory, site, and building.
At the 'building' level, the morphological characterisation follows and distinguishes the different steps of construction work: preparation of the ground, foundations, elevations, openings, roof coverings, floors, service structures, and arches (the latter of which can be studied on its own or alongside the other stages). Additionally, we provide a specialised analysis of the archaeological remnants at each stage of the construction process. -
it
L’obiettivo del programma ACoR, iniziato nel 2012, è lo sviluppo di un atlante delle tecniche della costruzione romana, in riferimento a un ampio quadro geografico e cronologico. Il progetto si è concretizzato nella realizzazione di un database, consultabile in questo sito web, che stabilisce un corpus di tecniche, identificate, classificate e localizzate in un dato territorio, sito e edificio.
Alla scala dell’edificio, la caratterizzazione morfologica e tecnica degli elementi di costruzione obbedisce alla logica delle fasi di un cantiere, distinguendo i differenti interventi costruttivi: preparazione del terreno, fondazioni, elevati, aperture, orizzontamenti e coperture, pavimenti, strutture di servizio e archi (questi ultimi possono essere studiati autonomamente o in associazione con un altro intervento). A ciò si aggiunge un’analisi specifica delle tracce di cantiere, comuni alla maggior parte degli interventi. - Contributor(s)
- Agnès Tricoche
- Mirella Serlorenzi
- Olivia Rodriguez
- Caterina Previato
- Antonio Pizzo
- Rossella Pansini
- Maura Medri
- Hélène Dessales
- Stefano Camporeale
- Evelyne Bukowiecki
- Jacopo Bonetto
- Project(s)
-
 Programme ACoR
Programme ACoR
- Homepage
- https://acor.huma-num.fr
- Rights
- CC BY-NC-SA 3.0
- Date Issued
- 2021
- Publisher
- Consortium ACoR
- Language
- fr
- it
- en
Export
Position: 0 (0 views)


